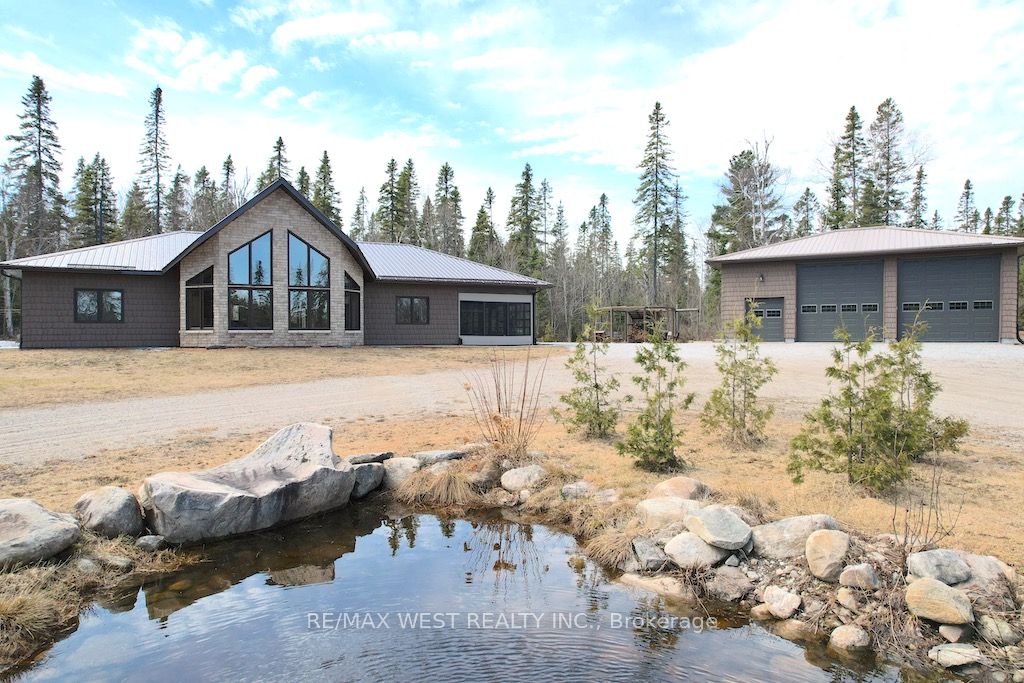
6509 Highway 11 N (Hwy 11 N to Sign on Property)
Price: $899,900
Status: For Sale
MLS®#: X8341740
- Tax: $6,857.24 (2023)
- City:North Bay
- Type:Residential
- Style:Detached (Bungalow)
- Beds:3
- Bath:2
- Size:1500-2000 Sq Ft
- Garage:Detached (3 Spaces)
- Age:6-15 Years Old
Features:
- InteriorFireplace
- ExteriorVinyl Siding
- HeatingWater, Propane
- Sewer/Water SystemsSeptic, Well
- Lot FeaturesPark, School Bus Route, Wooded/Treed
Listing Contracted With: RE/MAX WEST REALTY INC.
Description
Discover a breathtaking estate minutes from North Bay! This custom-built 2014 Viceroy Home sits on a picturesque 17-acre property. Approach the serene pond and lush trees embracing the home. Inside, enjoy heated floors, 16ft vaulted ceilings, and abundant natural light. The open-concept layout features a spacious kitchen/living area with high-end finishes. With 3 bedrooms and 2 baths, including a lavish primary suite with French doors, fireplace, and a deluxe 5-piece ensuite, luxury abounds. Step onto the expansive enclosed deck from the master suite to soak in the tranquility. The property includes a massive 38ft wide, 30ft deep heated garage with 14ft ceilings and ample storage, perfect for hobbyists. Outdoor enthusiasts will relish the wildlife and hiking trails, plus access to ATV/snowmobile trails. Enjoy summer days by the above ground pool and nights around the campfire. Don't miss this opportunity to own a blend of luxury and natural beauty. Schedule a showing today!
Highlights
50amp breaker for hot tub in sunroom. No water softener needed, water is not "hard". Propane: $2,652.00/2023; Hydro: $130.00 apx/month
Want to learn more about 6509 Highway 11 N (Hwy 11 N to Sign on Property)?

George ALEKSIC Broker of Record | President
Aleksic Realty Inc., Brokerage
Real Estate | Relationships | Results
Rooms
Real Estate Websites by Web4Realty
https://web4realty.com/

