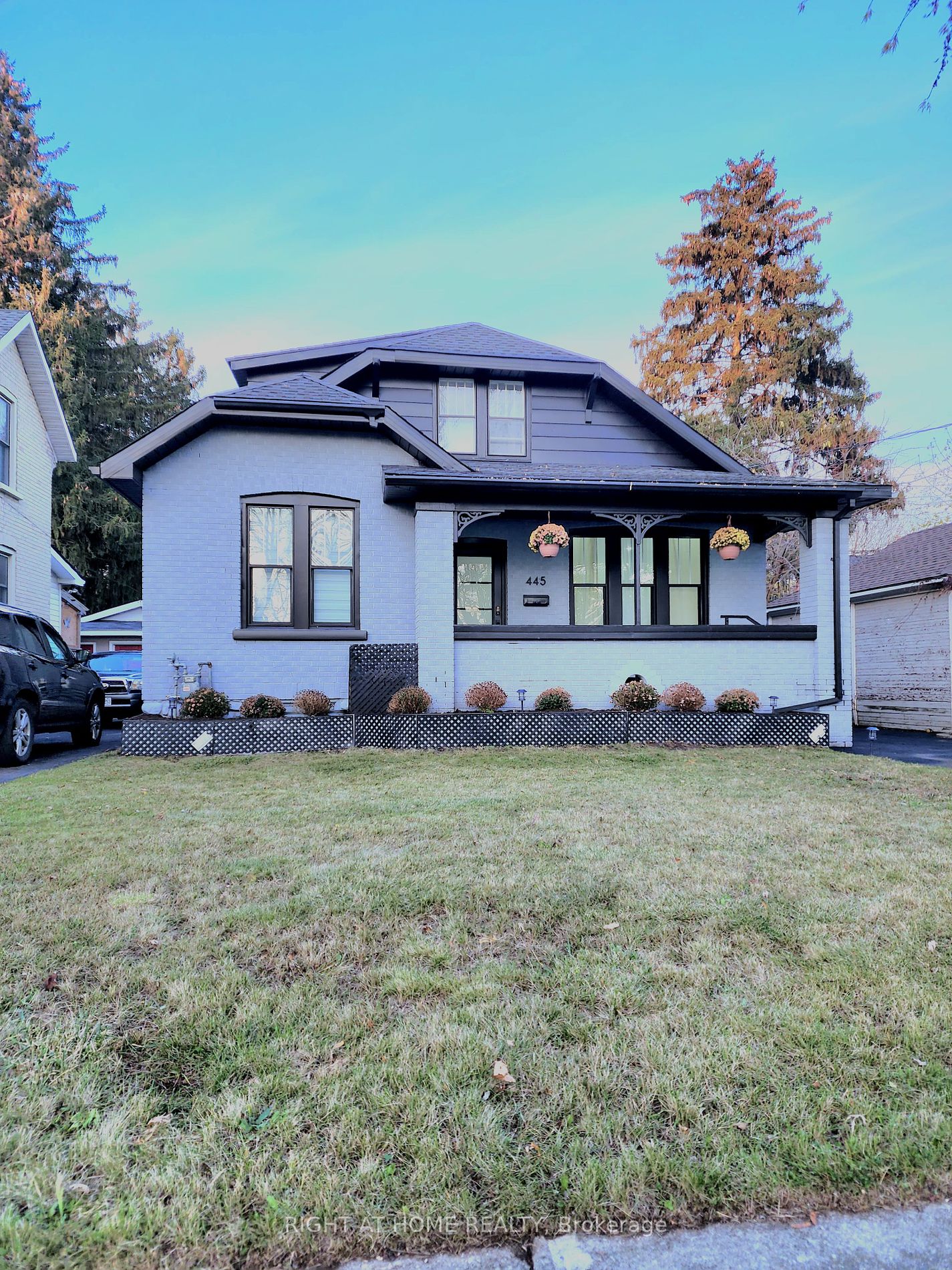
445 Moore St (Moore St & Waterloo St)
Price: $859,999
Status: For Sale
MLS®#: X8393980
- Tax: $4,319.99 (2023)
- City:Cambridge
- Type:Residential
- Style:Detached (1 1/2 Storey)
- Beds:3
- Bath:2
- Size:1100-1500 Sq Ft
- Basement:Finished
- Garage:Detached (1 Space)
- Age:51-99 Years Old
Features:
- InteriorFireplace
- ExteriorBrick, Vinyl Siding
- HeatingForced Air, Gas
- Sewer/Water SystemsSewers, Municipal
Listing Contracted With: RIGHT AT HOME REALTY
Description
Welcome to this newly renovated South Preston home on a spacious 40x180ft lot, minutes from schools, scenic trails, the Grand River, Highway 401, and downtown. Inside, you'll find 9' ceilings, pot lights, crown moldings, and hardwood floors throughout. The kitchen features a stylish backsplash and updated appliances. The family room offers high ceilings, skylights, patio doors, and an electric fireplace. The main floor includes two fully renovated bathrooms and a master bedroom with a custom closet. Upstairs are two spacious bedrooms and a linen closet. The finished basement has a living room, potential bedroom, and a laundry room with a new washer and dryer, ideal for a separate apartment. Step outside to a large entertainment deck, fenced backyard, garden, and ample space for outdoor living. The property also includes a detached garage accessible from the laneway. Upgrades include a new roof and furnace (2020), electrical rewire, and a new 100amp panel, ESA approved. Contact us today!
Highlights
A potential unit can be built on top of the detached garage that has a separate lane way in the back. Seller is waiting for city approval.
Want to learn more about 445 Moore St (Moore St & Waterloo St)?

George ALEKSIC Broker of Record | President
Aleksic Realty Inc., Brokerage
Real Estate | Relationships | Results
Rooms
Real Estate Websites by Web4Realty
https://web4realty.com/

