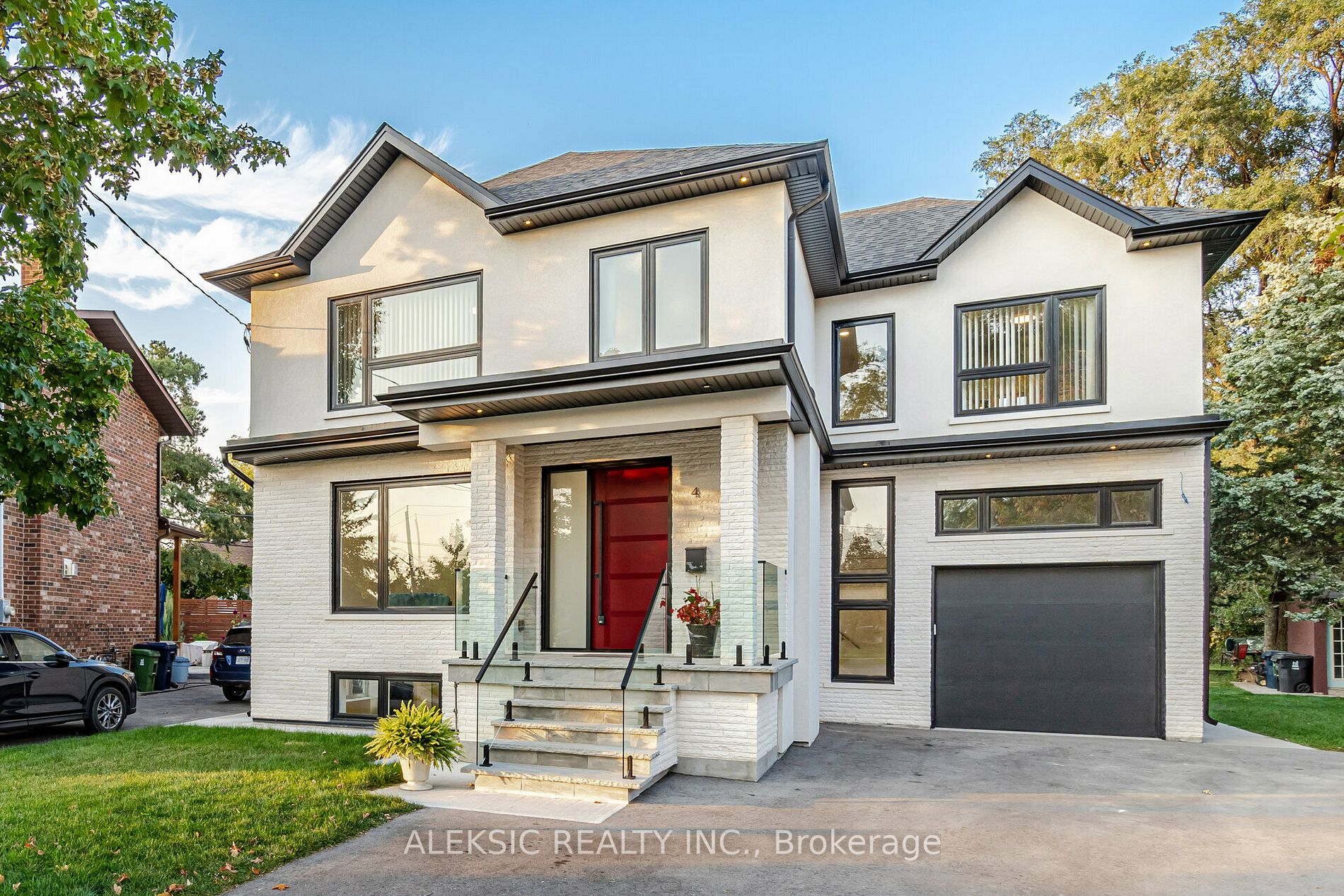
4 Eriksdale Rd (Bloor And Renforth)
Price: $1,999,999
Status: For Sale
MLS®#: W7027066
- Tax: $7,600 (2023)
- Community:Markland Wood
- City:Toronto
- Type:Residential
- Style:Detached (2-Storey)
- Beds:4+1
- Bath:5
- Size:2500-3000 Sq Ft
- Basement:Finished (Sep Entrance)
- Garage:Attached (1 Space)
- Age:0-5 Years Old
Features:
- InteriorFireplace
- ExteriorStone, Stucco/Plaster
- HeatingForced Air, Gas
- Sewer/Water SystemsSewers, Municipal
- Lot FeaturesHospital, Park, Public Transit, School
Listing Contracted With: ALEKSIC REALTY INC.
Description
Welcome to 4 Eriksdale Rd., In Desirable Markland Woods Area of Toronto. This Spectacular Custom Rebuilt Home (2022) with High Quality Finishes And Attention to Detail. You Feel the Exquisite Craftsmanship When Flowing Through This Stunning Home. Located on a Pie Shaped Lot on Adorable Cul-De-Sac with Friendly Neighbours, This Home Offers Privacy and Ample Space for Kids to Play.Its time to Spoil your Family with 5 Bedrooms (4+1) and 5 Bathrooms, Let The Kids Choose Their Favourite Room. Great Energy Walking into this Home with Earth's Natural Finishes, Wide Plank Hickory Floors on the Main and 2nd Floor and 'Kvalitet Laminate Floors' on Lower Level. Porcelain Floors in Bathrooms. Frameless Glass Staircase. Have a Live In Nanny or In-Law, This Home Features a Finished Basement With Separate Entrance, Bedroom, Kitchenette, and Huge Bathroom with Shower. Rough-In For Smart Home located in Furnace Room. Backyard Could Accommodate a Pool or Hot-Tub and is Fully Fenced.Close to Amenities.
Highlights
High Ceiling Garage Perfect for Car(Car Lift Possible). All High End Appliances Throughout the Home Including Kitchen Jenn-Air (Fridge,Gas Stove, Dishwasher, Wine Fridge, Wall Oven With Microwave/Convection Oven),Washer,Dryer,Central Vacuum
Want to learn more about 4 Eriksdale Rd (Bloor And Renforth)?

George ALEKSIC Broker of Record | President
Aleksic Realty Inc., Brokerage
Real Estate | Relationships | Results
Rooms
Real Estate Websites by Web4Realty
https://web4realty.com/

