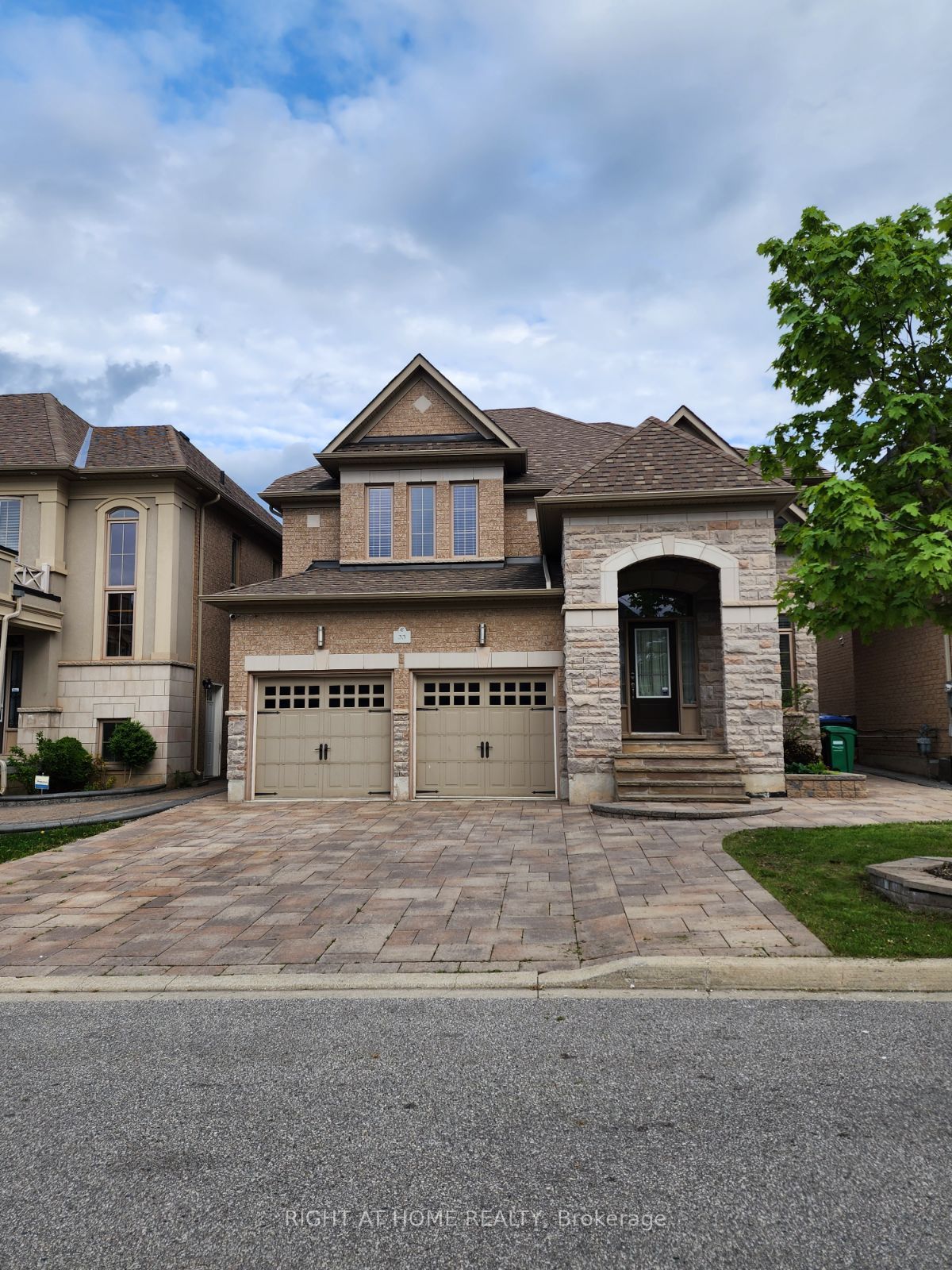
33 Bear Run Rd (Williams Pkwy & Mississauga Rd)
Price: $4,500/Monthly
Status: For Rent/Lease
MLS®#: W8363382
- Community:Credit Valley
- City:Brampton
- Type:Residential
- Style:Detached (2-Storey)
- Beds:4+1
- Bath:4
- Size:3000-3500 Sq Ft
- Basement:Finished
- Garage:Attached (1 Space)
Features:
- InteriorFireplace
- ExteriorBrick, Stone
- HeatingForced Air, Gas
- Sewer/Water SystemsSewers, Municipal
- Lot FeaturesPrivate Entrance
- CaveatsApplication Required, Deposit Required, Credit Check, Employment Letter, Lease Agreement, References Required
Listing Contracted With: RIGHT AT HOME REALTY
Description
Welcome to your dream home! Nestled in the exclusive Credit Valley community, this residence offers the perfect blend of convenience and luxury. Minutes from schools, parks, public transportation, shopping centers, and major highways. This beautiful and well-kept home features a spacious, open-concept floor plan with high ceilings, hardwood floors, and elegant crown molding throughout. With 4 bedrooms, 3 full bathrooms, and a main floor powder room, this home provides ample space for family and guests. Step outside to your large entertainment deck, perfect for summer gatherings and barbecues, or relax in the charming gazebo while enjoying the beautifully interlocked backyard and front yard. This home truly has it all, providing a seamless blend of indoor and outdoor living. Don't miss this opportunity to live in a spacious and stylish home that caters to all your needs. Schedule a viewing today!
Want to learn more about 33 Bear Run Rd (Williams Pkwy & Mississauga Rd)?

George ALEKSIC Broker of Record | President
Aleksic Realty Inc., Brokerage
Real Estate | Relationships | Results
Rooms
Real Estate Websites by Web4Realty
https://web4realty.com/

