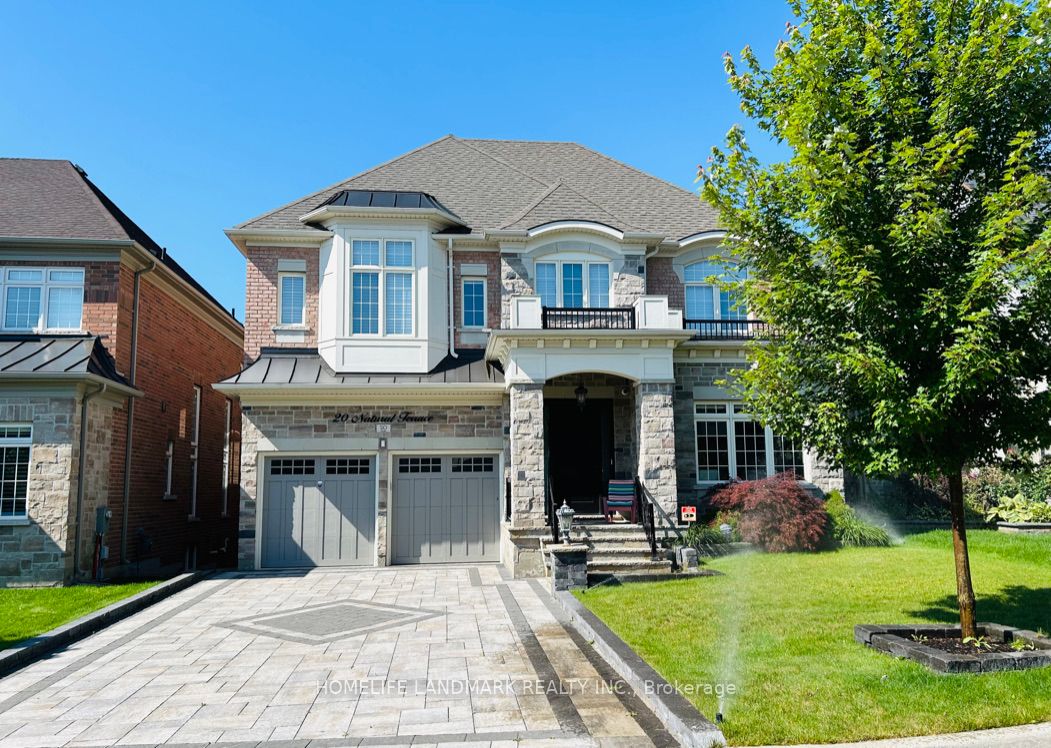
20 Natural Terr (Creditview/Bonny Braes)
Price: $3,599,900
Status: For Sale
MLS®#: W9236774
- Tax: $14,234.11 (2024)
- Community:Credit Valley
- City:Brampton
- Type:Residential
- Style:Detached (2-Storey)
- Beds:4+1
- Bath:6
- Size:3500-5000 Sq Ft
- Basement:Finished (W/O)
- Garage:Attached (3 Spaces)
- Age:6-15 Years Old
Features:
- InteriorFireplace
- ExteriorBrick, Stone
- HeatingForced Air, Gas
- Sewer/Water SystemsSewers, Municipal
- Lot FeaturesCul De Sac, Golf, Grnbelt/Conserv, Lake/Pond, School, Wooded/Treed
Listing Contracted With: HOMELIFE LANDMARK REALTY INC.
Description
Rarely found Kaneff Built Masterpiece Backing to The Lionhead Golf Club. Upgraded & Enlarged Gourmet Kitchen W/Highest Caliber Appls & Baking Ovens,Pocket Door Leads To Room Size Pantry. 10Ft Ceilings & Waffle Ceilings In Family Room. W/O to Large Balcony Overlooking Incomparable Scenery of Golf Course. All 4 Bdrms Are Generous W Large Windows & W/Ensuite Access. Mbr Features Amazing Luxurious 5Pc Ens & W/O To Balcony Overlooking Golf Course. Luxury He & She Closets. Walk-out Bsmt W/45K Custom Bar, Open Concept Rec Area W/Gas F/P, W/O To Hot Tub & Finished Stone Patio, 4Pc Bath, Exercise Room.
Highlights
Flat Ceilings & Hdwd Thru Out. Upgraded Irrigation System. 3 Car Gar. Open To Above Dining Rm. W/O to Tub & Patio, Over $850,000 In Real Upgrades!
Want to learn more about 20 Natural Terr (Creditview/Bonny Braes)?

George ALEKSIC Broker of Record | President
Aleksic Realty Inc., Brokerage
Real Estate | Relationships | Results
Rooms
Real Estate Websites by Web4Realty
https://web4realty.com/

