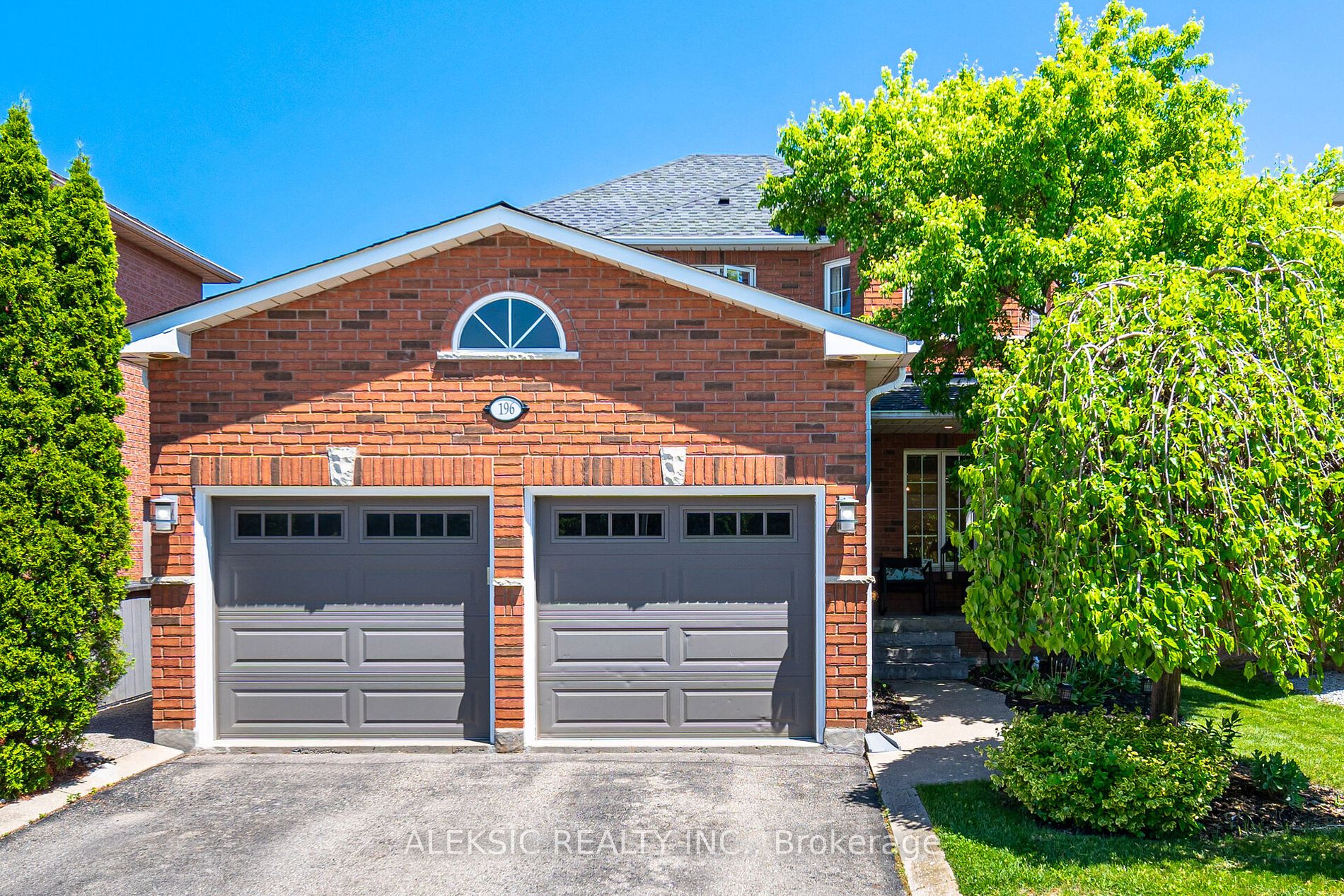
196 Eaton St (Eaton St/Miller Dr)
Price: $1,399,900
Status: For Sale
MLS®#: W8373172
- Tax: $5,600 (2024)
- Community:Georgetown
- City:Halton Hills
- Type:Residential
- Style:Detached (2-Storey)
- Beds:4
- Bath:4
- Size:2000-2500 Sq Ft
- Basement:Finished (Full)
- Garage:Attached (2 Spaces)
- Age:16-30 Years Old
Features:
- InteriorFireplace
- ExteriorBrick
- HeatingForced Air, Gas
- Sewer/Water SystemsSewers, Municipal
- Lot FeaturesFenced Yard, Golf, Hospital, Library, Rec Centre, School
Listing Contracted With: ALEKSIC REALTY INC.
Description
Welcome to 196 Eaton Street in Beautiful Georgetown South. T A K E - A - L O O K at this Stunning Property Features Four Bedrooms and Four Bathrooms. When you step inside, you discover a Spacious Living Area, a Modern Kitchen with top-of-the-line appliances, Stainless Steel Appliances, White Cabinets and Granite Counters. Large Eat-In Area with Walk Out to Backyard. Cozy Family Room with Fireplace and Large Window, Perfect for Entertaining or a Relaxing Movie Night. Living and Dining Area Sets a Great Evening with Friends or Family. The Primary Suite Offers a Private Retreat with a Luxurious En-Suite Bathroom. Spacious Three Other Rooms Currently Used as Childrens Bedrooms, Could Be Also Used for Office Area or Den. Outside, you'll find a Beautifully Landscaped Backyard with a Patio, Ideal for Outdoor Gatherings. Additional highlights include a Fully Finished Basement with a Powder Room, Laundry Room, Rec. Room and Exercise Area. Two-Car Garage, and close proximity to Top-rated Schools, Shopping, and Dining. Don't miss the opportunity to make 196 Eaton Street your New Home. Contact us today to schedule a private tour and see all that this incredible property has to offer.
Highlights
Great Front Landscaped Yard with Gorgeous Greenery and a Sitting Area on Front Porch. Garage with Lots of Space and Storage. California Shutters, Pot Lights. Extra Pantry.
Want to learn more about 196 Eaton St (Eaton St/Miller Dr)?

George ALEKSIC Broker of Record | President
Aleksic Realty Inc., Brokerage
Real Estate | Relationships | Results
Rooms
Real Estate Websites by Web4Realty
https://web4realty.com/

